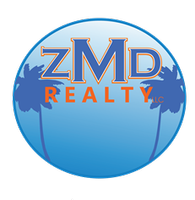6310 TENNYSON OAKS LN Alexandria, LA 71301
UPDATED:
09/30/2024 05:38 PM
Key Details
Property Type Single Family Home
Sub Type Detached
Listing Status Active
Purchase Type For Sale
Square Footage 5,500 sqft
Price per Sqft $152
Subdivision Tennyson Oaks
MLS Listing ID 2405234
Style French Provincial
Bedrooms 6
Full Baths 5
Half Baths 1
Construction Status Very Good Condition,Resale
HOA Fees $250/ann
HOA Y/N Yes
Year Built 2000
Lot Size 1.400 Acres
Acres 1.4
Property Description
Location
State LA
County Rapides
Interior
Heating Central
Cooling Central Air, 3+ Units
Fireplaces Type Gas, Gas Starter, Wood Burning
Fireplace Yes
Exterior
Parking Features Attached, Three or more Spaces
Water Access Desc Public
Roof Type Shingle
Building
Lot Description 1 to 5 Acres, City Lot
Entry Level Two
Foundation Slab
Sewer Public Sewer
Water Public
Architectural Style French Provincial
Level or Stories Two
New Construction No
Construction Status Very Good Condition,Resale
Others
HOA Name Tennyson Oaks
Tax ID 2300809035002401
Special Listing Condition None




