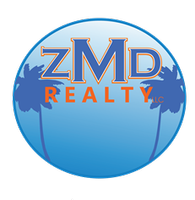5033 BISSONET DR Metairie, LA 70003
UPDATED:
12/17/2024 03:53 PM
Key Details
Property Type Single Family Home
Sub Type Detached
Listing Status Active
Purchase Type For Sale
Square Footage 3,700 sqft
Price per Sqft $158
Subdivision Country Club Homes
MLS Listing ID 2454655
Style Traditional
Bedrooms 4
Full Baths 3
Half Baths 1
Construction Status Very Good Condition
HOA Y/N No
Year Built 1968
Property Description
Location
State LA
County Jefferson
Interior
Interior Features Wet Bar, Ceiling Fan(s), Granite Counters, Stone Counters, Stainless Steel Appliances
Heating Central
Cooling Central Air
Fireplaces Type Gas, Wood Burning
Fireplace Yes
Appliance Dishwasher, Ice Maker, Oven, Range, Refrigerator
Laundry Washer Hookup, Dryer Hookup
Exterior
Exterior Feature Enclosed Porch, Fence
Parking Features Attached, Garage, Two Spaces, Garage Door Opener
Pool None
Water Access Desc Public
Roof Type Shingle
Porch Covered, Porch, Screened
Building
Lot Description City Lot, Rectangular Lot
Entry Level Two
Foundation Slab
Sewer Public Sewer
Water Public
Architectural Style Traditional
Level or Stories Two
Additional Building Shed(s)
Construction Status Very Good Condition
Others
Security Features Security System
Special Listing Condition None




