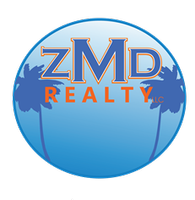5185 COURTYARD DR Gonzales, LA 70737
UPDATED:
01/06/2025 12:49 AM
Key Details
Property Type Single Family Home
Sub Type Detached
Listing Status Active
Purchase Type For Sale
Square Footage 2,223 sqft
Price per Sqft $163
Subdivision Pelican Point
MLS Listing ID 2463398
Style Ranch
Bedrooms 3
Full Baths 2
Construction Status Excellent
HOA Fees $134/mo
HOA Y/N Yes
Year Built 2006
Property Description
Location
State LA
County Ascension
Community Common Grounds/Area, Gated, Pool
Interior
Interior Features Attic, Ceiling Fan(s), Carbon Monoxide Detector, Granite Counters, Pull Down Attic Stairs, Stainless Steel Appliances
Heating Gas
Cooling Central Air, 1 Unit
Fireplaces Type Gas
Fireplace Yes
Appliance Cooktop, Dryer, Dishwasher, Disposal, Ice Maker, Microwave, Oven, Refrigerator, Washer
Exterior
Exterior Feature Courtyard, Enclosed Porch, Fence, Porch
Parking Features Attached, Garage, Two Spaces, Garage Door Opener
Pool Community, In Ground
Community Features Common Grounds/Area, Gated, Pool
Amenities Available Clubhouse
Waterfront Description Lake
Water Access Desc Public
Roof Type Asphalt,Shingle
Porch Concrete, Other, Porch, Screened
Building
Lot Description Outside City Limits, On Golf Course
Entry Level One
Foundation Slab
Sewer Public Sewer
Water Public
Architectural Style Ranch
Level or Stories One
Construction Status Excellent
Others
Tax ID 20023043
Security Features Security System,Gated Community,Smoke Detector(s)
Special Listing Condition None




