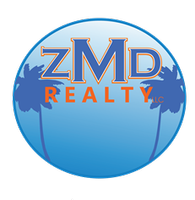See all 25 photos
$419,900
Est. payment /mo
4 BD
3 BA
2,211 SqFt
Price Dropped by $3K
12422 KATIE DR Gonzales, LA 70737
REQUEST A TOUR If you would like to see this home without being there in person, select the "Virtual Tour" option and your agent will contact you to discuss available opportunities.
In-PersonVirtual Tour
UPDATED:
12/03/2024 08:39 PM
Key Details
Property Type Single Family Home
Sub Type Detached
Listing Status Active
Purchase Type For Sale
Square Footage 2,211 sqft
Price per Sqft $189
MLS Listing ID 2466892
Style Traditional
Bedrooms 4
Full Baths 2
Half Baths 1
Construction Status Excellent
HOA Y/N No
Year Built 2009
Lot Size 0.500 Acres
Acres 0.5
Property Description
Look no further if you are seeking more than your average cookie-cutter construction. This handsome 4 bed 2.5 bath home is nestled amongst mature trees on a ½ acre corner lot in an X FLOOD ZONE. A sprawling open floor plan with the main living area featuring double & triple crown molding, fireplace & large windows overlooking a covered porch with the bedrooms tucked away for privacy. The formal dining area is located off a kitchen that is a cook’s dream, featuring an oversized center island with dual seating as the focal point, granite countertops, an abundance of wood cabinets with under-cabinet lighting, gas stove, wall oven, walk-in pantry & a corner sink overlooking two windows. A mudroom suite is located between the kitchen & and the rear entrance of the home. It includes a half bath & laundry room, all with custom cabinetry providing an abundance of storage. The primary bedroom suite is a luxurious hideaway, complete with a private spa-like bathroom featuring two sinks/vanities, plus extra vanity w/lights & mirror. The huge walk-in closet has built-ins for excellent organization. Beautiful glass French doors lead to an area with window seat, soaking tub & large tile walk-in shower. The 2nd & 3rd bedrooms are Jack & Jill style with separate vanity rooms. The 4th bedroom could be a home office as it is located off the dining room & separate from the other bedrooms.
Additional amenities of this custom-built home are laminate floors in main living areas and tile in wet areas, outlets in the soffits for holiday lights, a set up switch is ready for a whole house generator, 2 water heaters - one just for the kitchen & laundry room. The home also features a double carport, wired for a garage door as well as a traditional single-car garage. NEVER FLOODED
Additional amenities of this custom-built home are laminate floors in main living areas and tile in wet areas, outlets in the soffits for holiday lights, a set up switch is ready for a whole house generator, 2 water heaters - one just for the kitchen & laundry room. The home also features a double carport, wired for a garage door as well as a traditional single-car garage. NEVER FLOODED
Location
State LA
County Ascension
Interior
Heating Central
Cooling Central Air
Fireplaces Type Gas
Fireplace Yes
Exterior
Parking Features Garage, Three or more Spaces
Water Access Desc Well
Roof Type Shingle
Building
Lot Description Outside City Limits, Rectangular Lot
Entry Level One
Foundation Slab
Sewer Septic Tank
Water Well
Architectural Style Traditional
Level or Stories One
Construction Status Excellent
Others
Special Listing Condition None

Listed by KELLER WILLIAMS REALTY 455-0100
GET MORE INFORMATION
QUICK SEARCH



