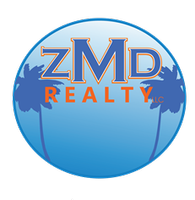1101 DELTA LN Covington, LA 70433
UPDATED:
10/11/2024 10:20 PM
Key Details
Property Type Single Family Home
Sub Type Detached
Listing Status Active
Purchase Type For Sale
Square Footage 3,053 sqft
Price per Sqft $286
Subdivision River Club
MLS Listing ID 2460120
Style Traditional
Bedrooms 4
Full Baths 3
Half Baths 2
Construction Status Excellent
HOA Fees $500
HOA Y/N Yes
Year Built 2017
Lot Size 7,226 Sqft
Acres 0.1659
Property Description
Step outside to your private oasis featuring a heated and chilled saltwater pool and hot tub, surrounded by a low-maintenance turf grass yard. Entertain in style with the fully equipped outdoor kitchen, complete with a BBQ pit, dual burners, fridge, ice machine, and sink. A beautiful brick privacy fence, whole-house generator, and sprinkler system ensure comfort and peace of mind.
The primary suite is a true retreat, boasting a luxurious 6x5.5 dual-zone shower with dual shower heads, an electric fireplace, and a shiplap accent wall. The smart home features include surround sound throughout, allowing you to set the perfect ambiance in every room.
The grand foyer and living room are highlighted by striking brick accents, with the living room featuring a gas fireplace and a wall of windows that provide stunning views of the pool area. No detail is overlooked with elegant travertine and wood floors throughout?there is no carpet in this sophisticated home.
Situated in River Club Estates, residents enjoy private dock, access to boat slip rentals, a pavilion area, and direct water access. This home offers the perfect blend of luxury, comfort, and convenience in a vibrant waterfront community.
Don't miss the chance to own this exceptional home! Schedule your private showing today and see what luxury living truly looks like. Flood zone C. Located conveniently to all of the amenities of the Hwy 21 corridor and minutes to I-12.
Location
State LA
County St Tammany
Community Common Grounds/Area, Gated, Water Access
Interior
Interior Features Stone Counters, Stainless Steel Appliances, Smart Home, Wired for Sound
Heating Central, Multiple Heating Units
Cooling Central Air, 2 Units
Fireplaces Type Gas, Other
Fireplace Yes
Appliance Cooktop, Double Oven, Dishwasher, Disposal, Ice Maker, Microwave, Refrigerator, Wine Cooler, ENERGY STAR Qualified Appliances
Exterior
Exterior Feature Fence, Patio, Sound System, Outdoor Kitchen
Garage Attached, Garage, Two Spaces, Garage Door Opener
Pool Heated, Solar Heat, Salt Water
Community Features Common Grounds/Area, Gated, Water Access
Waterfront Description Water Access
Water Access Desc Public
Roof Type Shingle
Porch Covered, Oversized, Patio
Building
Lot Description Outside City Limits, Rectangular Lot
Entry Level Two
Foundation Slab
Sewer Public Sewer
Water Public
Architectural Style Traditional
Level or Stories Two
Construction Status Excellent
Others
Tax ID 12719
Security Features Gated Community
Special Listing Condition None

GET MORE INFORMATION




