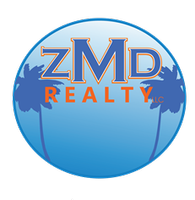40265 CANORA CT Prairieville, LA 70769
UPDATED:
01/13/2025 03:43 PM
Key Details
Property Type Single Family Home
Sub Type Detached
Listing Status Active
Purchase Type For Sale
Square Footage 2,125 sqft
Price per Sqft $188
MLS Listing ID 2469983
Style French Provincial
Bedrooms 4
Full Baths 3
Construction Status Excellent
HOA Fees $500/ann
HOA Y/N Yes
Year Built 2015
Lot Size 0.265 Acres
Acres 0.2649
Property Description
Welcome to your dream home! This beautiful Arcadian style residence, just nine years young, is nestled in the sought-after Parker Place Estate subdivision of Prairieville, mere blocks from the newly built Prairieville High School. Boasting a spacious corner lot measuring 80 x 150, this property features four bedrooms and three full bathrooms, perfect for families of any size. The two-car garage includes an additional storage room, providing ample space for all your needs. Step inside to discover an inviting open floor plan that flows seamlessly from the large kitchen—complete with a stylish island—into the cozy living room, which is accentuated by a charming gas-burning fireplace. Cathedral ceilings elevate the ambiance, while the primary bedroom impresses with tray ceilings and a luxurious double sink bathroom. Enjoy year-round comfort with foam insulated attic and fully insulated walls throughout. The expansive back patio is ideal for entertaining friends and family, and the home is equipped with a surround sound system for your enjoyment. Additional features include a new roof 2024, a community pool and clubhouse, and low HOA fees of just $500 annually. Plus, take advantage of an assumable VA loan with a low 2.8% interest rate, making this home an even more attractive option. Don't miss the opportunity to make this exceptional property yours! Schedule a showing today!
Location
State LA
County Ascension
Community Pool
Interior
Interior Features Tray Ceiling(s), Ceiling Fan(s), Pantry, Wired for Sound
Heating Central
Cooling Central Air, 1 Unit
Fireplaces Type Gas
Fireplace Yes
Appliance Dryer, Dishwasher, Disposal, Microwave, Oven, Range, Washer, ENERGY STAR Qualified Appliances
Laundry Washer Hookup, Dryer Hookup
Exterior
Exterior Feature Fence
Parking Features Attached, Garage, Three or more Spaces, Garage Door Opener
Pool Community
Community Features Pool
Water Access Desc Public
Roof Type Shingle
Porch Concrete, Covered
Building
Lot Description Corner Lot, Outside City Limits, Oversized Lot
Entry Level One
Foundation Slab
Sewer Public Sewer
Water Public
Architectural Style French Provincial
Level or Stories One
Construction Status Excellent
Schools
High Schools Prairieville
Others
HOA Name Lewis Companies
Tax ID 20033903
Security Features Smoke Detector(s)
Special Listing Condition None




