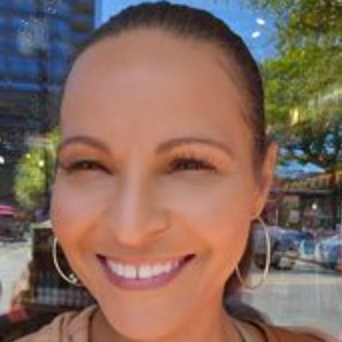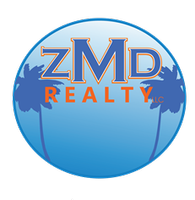469 SAN CRISTOBAL CT Slidell, LA 70458
UPDATED:
11/20/2024 07:00 PM
Key Details
Property Type Single Family Home
Sub Type Detached
Listing Status Active
Purchase Type For Sale
Square Footage 4,696 sqft
Price per Sqft $276
Subdivision Oak Harbor The Moorings
MLS Listing ID 2473656
Style Traditional
Bedrooms 6
Full Baths 5
Construction Status Excellent
HOA Fees $900/ann
HOA Y/N Yes
Year Built 2021
Lot Size 0.392 Acres
Acres 0.3918
Property Description
Location
State LA
County St Tammany
Community Gated, Water Access
Interior
Interior Features Wet Bar, Butler's Pantry, Guest Accommodations, Smart Home
Heating Central
Cooling Central Air, 3+ Units
Fireplaces Type Gas
Fireplace Yes
Appliance Dishwasher, Disposal, Ice Maker, Microwave, Oven, Range
Exterior
Exterior Feature Dock, Fence, Porch, Permeable Paving, Patio, Sound System, Outdoor Kitchen
Garage Garage, Off Street, Three or more Spaces, Driveway, Garage Door Opener
Pool In Ground, Salt Water
Community Features Gated, Water Access
Waterfront Description Water Access,Lake
Water Access Desc Public
Roof Type Shingle
Porch Brick, Pavers, Patio, Porch
Building
Lot Description Cul-De-Sac, Outside City Limits
Entry Level Two
Foundation Slab
Sewer Public Sewer
Water Public
Architectural Style Traditional
Level or Stories Two
Additional Building Other
Construction Status Excellent
Others
HOA Name The Moorings
Tax ID 126676
Security Features Security System,Closed Circuit Camera(s),Gated Community
Special Listing Condition None

GET MORE INFORMATION




