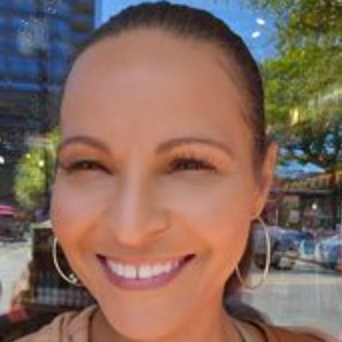1005 PAIGE CT Slidell, LA 70461
UPDATED:
11/22/2024 05:10 PM
Key Details
Property Type Single Family Home
Sub Type Detached
Listing Status Active
Purchase Type For Sale
Square Footage 2,560 sqft
Price per Sqft $134
Subdivision Breckenridge
MLS Listing ID 2476553
Style Traditional
Bedrooms 4
Full Baths 2
Half Baths 1
Construction Status Excellent
HOA Fees $30/ann
HOA Y/N Yes
Year Built 1999
Lot Size 10,890 Sqft
Acres 0.25
Property Description
Location
State LA
County St Tammany
Interior
Interior Features Ceiling Fan(s), Granite Counters, Pantry, Stainless Steel Appliances, Cable TV
Heating Central
Cooling Central Air, 1 Unit
Fireplaces Type Gas Starter, Wood Burning
Fireplace Yes
Appliance Dishwasher, Disposal, Microwave
Exterior
Exterior Feature Fence
Garage Attached, Garage, Two Spaces
Water Access Desc Well
Roof Type Shingle
Porch Concrete, Other
Building
Lot Description City Lot, Rectangular Lot
Entry Level Two
Foundation Slab
Sewer Public Sewer
Water Well
Architectural Style Traditional
Level or Stories Two
Additional Building Shed(s)
Construction Status Excellent
Others
Tax ID 85015
Special Listing Condition None

GET MORE INFORMATION




