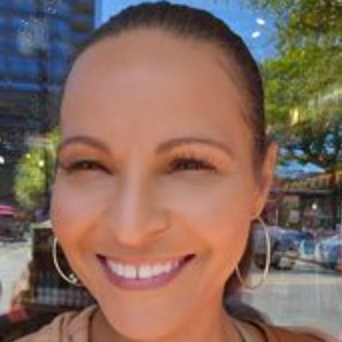11424 MAXINE DR New Orleans, LA 70128

UPDATED:
12/03/2024 06:01 PM
Key Details
Property Type Single Family Home
Sub Type Detached
Listing Status Active
Purchase Type For Sale
Square Footage 3,569 sqft
Price per Sqft $137
MLS Listing ID 2476861
Style Other
Bedrooms 5
Full Baths 3
Half Baths 1
Construction Status Excellent
HOA Fees $250/ann
HOA Y/N Yes
Year Built 2000
Lot Size 9,099 Sqft
Acres 0.2089
Property Description
The home features exquisite wood floors throughout, a cozy fireplace in the living area, and a gourmet kitchen equipped with stainless steel appliances, granite countertops, and ample cabinetry?ideal for any home chef.
Step outside to your private outdoor oasis, complete with a fully equipped kitchen, bar, and an inviting inground pool, perfect for year-round entertainment. Located in the sought-after McKendall Estate, this home combines luxury, comfort, and style?an absolute must-see!
Location
State LA
County Orleans
Interior
Interior Features Attic, Ceiling Fan(s), Carbon Monoxide Detector, Granite Counters, Pull Down Attic Stairs, Stainless Steel Appliances
Heating Central
Cooling Central Air
Fireplaces Type Gas
Fireplace Yes
Appliance Double Oven, Dishwasher, Range
Laundry Washer Hookup, Dryer Hookup
Exterior
Exterior Feature Fence, Outdoor Kitchen
Parking Features Garage, Two Spaces
Pool In Ground
Water Access Desc Public
Roof Type Shingle
Porch Concrete, Covered
Building
Lot Description City Lot, Rectangular Lot
Entry Level Two
Foundation Slab
Sewer Public Sewer
Water Public
Architectural Style Other
Level or Stories Two
Construction Status Excellent
Others
Tax ID 39W089558
Security Features Closed Circuit Camera(s)
Special Listing Condition None

GET MORE INFORMATION




