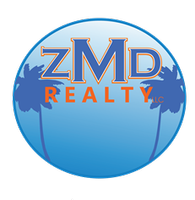704 ASHLAND DR Pearl River, LA 70452
OPEN HOUSE
Sat Mar 08, 11:00am - 1:00pm
UPDATED:
02/19/2025 08:45 PM
Key Details
Property Type Single Family Home
Sub Type Detached
Listing Status Active
Purchase Type For Sale
Square Footage 7,724 sqft
Price per Sqft $84
Subdivision Magnolia Forest
MLS Listing ID 2477393
Style Traditional
Bedrooms 6
Full Baths 4
Construction Status Very Good Condition
HOA Y/N No
Year Built 1983
Lot Size 1.250 Acres
Acres 1.25
Property Sub-Type Detached
Property Description
Location
State LA
County St Tammany
Interior
Interior Features Attic, Wet Bar, Granite Counters, Jetted Tub, Pantry, Stainless Steel Appliances
Heating Central, Multiple Heating Units
Cooling Central Air, 3+ Units, Attic Fan
Fireplaces Type Wood Burning
Fireplace Yes
Appliance Cooktop, Double Oven, Dishwasher, Disposal, Ice Maker, Range, Refrigerator
Exterior
Exterior Feature Fence
Parking Features Attached, Garage, Three or more Spaces, Boat, Garage Door Opener, RV Access/Parking
Pool None
Water Access Desc Public
Roof Type Shingle
Porch Brick
Building
Lot Description 1 to 5 Acres, Outside City Limits
Entry Level Two
Foundation Slab
Sewer Public Sewer
Water Public
Architectural Style Traditional
Level or Stories Two
Additional Building Other
Construction Status Very Good Condition
Others
Tax ID 70452704ASHLANDDR139
Special Listing Condition None




