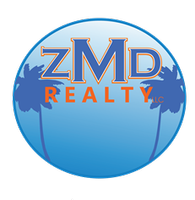4109 CLEVELAND PL Metairie, LA 70003
UPDATED:
12/20/2024 11:51 AM
Key Details
Property Type Single Family Home
Sub Type Detached
Listing Status Pending
Purchase Type For Sale
Square Footage 3,123 sqft
Price per Sqft $143
Subdivision Country Club Homes
MLS Listing ID 2476799
Style Mid-Century Modern
Bedrooms 4
Full Baths 3
Construction Status Excellent
HOA Y/N No
Year Built 1950
Property Description
Location
State LA
County Jefferson
Interior
Interior Features Attic, Ceiling Fan(s), Pantry, Stone Counters, Cable TV
Heating Central
Cooling Central Air
Fireplaces Type Gas
Fireplace Yes
Appliance Dryer, Dishwasher, Microwave, Oven, Range, Refrigerator, Washer
Exterior
Exterior Feature Balcony, Fence
Parking Features Garage, Two Spaces, Garage Door Opener
Pool None
Water Access Desc Public
Roof Type Shingle
Porch Concrete, Other, Balcony
Building
Lot Description Outside City Limits, Oversized Lot
Entry Level Two
Foundation Slab
Sewer Public Sewer
Water Public
Architectural Style Mid-Century Modern
Level or Stories Two
Additional Building Other, Workshop
Construction Status Excellent
Others
Special Listing Condition None




