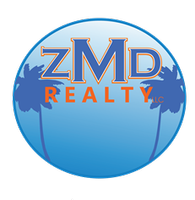1024 OXBOW CT Covington, LA 70433
UPDATED:
Key Details
Property Type Single Family Home
Sub Type Detached
Listing Status Active
Purchase Type For Sale
Square Footage 2,963 sqft
Price per Sqft $258
Subdivision River Club
MLS Listing ID 2478479
Style Traditional
Bedrooms 4
Full Baths 3
Half Baths 1
Construction Status Excellent
HOA Fees $500/mo
HOA Y/N Yes
Year Built 2020
Property Sub-Type Detached
Property Description
Discover the perfect blend of elegance and comfort, featuring stylish tones and designer finishes all throughout. Architectural details like shiplap walls, exposed wood beams, and accents complement the thoughtfully designed open floor plan. High ceilings and stunning oak floors add warmth along with sophistication.
Step outside to the screened-in patio, an entertainer's dream! Complete with an outdoor kitchen, spacious seating area, TV, surround sound, string lights, hot tub, and retractable screens, this space is perfect for hosting gatherings or enjoying tranquil evenings. The serene wooded backdrop ensures peace and privacy, creating your personal outdoor oasis.
Nestled within the prestigious gated community of River Club, residents enjoy access to a private marina, offering a luxurious lifestyle surrounded by natural beauty. Experience the harmony of refined living and serene surroundings in this exceptional home!
Seller offering 1% of sales price to the buyer to be put towards closing cost or interest rate buy down with an accepted offer at act of sale.
Location
State LA
County St Tammany
Community Common Grounds/Area
Interior
Interior Features Ceiling Fan(s), Carbon Monoxide Detector, Jetted Tub, Pantry, Stainless Steel Appliances
Heating Central, Multiple Heating Units
Cooling Central Air, 2 Units, Attic Fan
Fireplaces Type Gas
Fireplace Yes
Appliance Dishwasher, Microwave, Oven, Range, Wine Cooler
Exterior
Exterior Feature Enclosed Porch, Fence, Sound System, Outdoor Kitchen
Parking Features Attached, Two Spaces, Garage Door Opener
Pool None
Community Features Common Grounds/Area
Water Access Desc Public
Roof Type Shingle
Porch Concrete, Covered, Porch, Screened
Building
Lot Description Outside City Limits, Rectangular Lot
Entry Level Two
Foundation Slab
Sewer Public Sewer
Water Public
Architectural Style Traditional
Level or Stories Two
Construction Status Excellent
Schools
Elementary Schools Madisonville
Middle Schools Madisonville
High Schools Mandeville
Others
Tax ID 54
Special Listing Condition Relocation
Virtual Tour https://orders.chastainrealestatemedia.com/1024-Ox-Bow-Ct/idx




