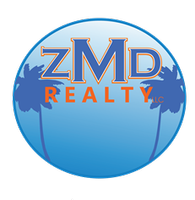See all 40 photos
$155,000
Est. payment /mo
1,898 SqFt
Active
1220 & 1224 RAPIDES AVE Alexandria, LA 71301
REQUEST A TOUR If you would like to see this home without being there in person, select the "Virtual Tour" option and your agent will contact you to discuss available opportunities.
In-PersonVirtual Tour
UPDATED:
12/15/2024 03:10 PM
Key Details
Property Type Commercial
Listing Status Active
Purchase Type For Sale
Square Footage 1,898 sqft
Price per Sqft $81
MLS Listing ID 2479564
HOA Y/N No
Year Built 1960
Lot Size 0.360 Acres
Acres 0.36
Property Description
Unique Live-Work Opportunity with Modern Updates and Versatile Spaces!
This newly renovated property, conveniently located near Interstate 49, offers the perfect blend of residential and commercial potential. Spanning multiple flexible-use areas, this property is currently set up as an event center, with equipment and furnishings available for inclusion.
Key Features:
• Front Right Unit (1,260 sq. ft.): Previously operated as a grocery store, offering ample space for retail or commercial use.
• Front Left Unit (574 sq. ft.): Features a separate entrance, ideal for additional business or office space.
• Residential Rear Portion (1,898 sq. ft.): Includes 4 bedrooms, 2 full baths, a kitchen/breakfast area, and an office/living room, perfect for living quarters or additional workspace.
• Attached Garage/Storage (484 sq. ft.): Provides convenient storage or utility space.
Both the front commercial area and rear living quarters are equipped with separate air conditioning and heating units with individual thermostats. The property has undergone extensive upgrades, including a new 200-amp breaker panel, water heater, wood privacy fence, all-new PEX plumbing and HVAC.
Zoning:
The property is zoned B3. Residential occupancy requires a special exception (application fee: $225, six-week approval process).
Whether you’re looking for a turnkey event space, a live-work setup, or a mixed-use investment, this property delivers exceptional flexibility and modern updates. Schedule a tour to explore its potential today!
This newly renovated property, conveniently located near Interstate 49, offers the perfect blend of residential and commercial potential. Spanning multiple flexible-use areas, this property is currently set up as an event center, with equipment and furnishings available for inclusion.
Key Features:
• Front Right Unit (1,260 sq. ft.): Previously operated as a grocery store, offering ample space for retail or commercial use.
• Front Left Unit (574 sq. ft.): Features a separate entrance, ideal for additional business or office space.
• Residential Rear Portion (1,898 sq. ft.): Includes 4 bedrooms, 2 full baths, a kitchen/breakfast area, and an office/living room, perfect for living quarters or additional workspace.
• Attached Garage/Storage (484 sq. ft.): Provides convenient storage or utility space.
Both the front commercial area and rear living quarters are equipped with separate air conditioning and heating units with individual thermostats. The property has undergone extensive upgrades, including a new 200-amp breaker panel, water heater, wood privacy fence, all-new PEX plumbing and HVAC.
Zoning:
The property is zoned B3. Residential occupancy requires a special exception (application fee: $225, six-week approval process).
Whether you’re looking for a turnkey event space, a live-work setup, or a mixed-use investment, this property delivers exceptional flexibility and modern updates. Schedule a tour to explore its potential today!
Location
State LA
County Rapides
Zoning Com
Interior
Fireplace No
Exterior
Parking Features Driveway
Water Access Desc Public
Accessibility Accessibility Features
Building
Lot Description City Lot, Rectangular Lot
Dwelling Type Mixed Use,Office
Entry Level One
Sewer Public Sewer
Water Public
Level or Stories One
Additional Building Living Quarters
Others
Tax ID 1010761400
Special Listing Condition None

Listed by RITCHIE REAL ESTATE
GET MORE INFORMATION
QUICK SEARCH



