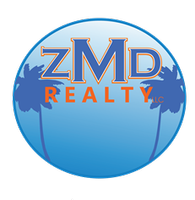5040 TWIN RIVER PL Covington, LA 70433
OPEN HOUSE
Sun Jul 13, 2:00pm - 4:00pm
UPDATED:
Key Details
Property Type Single Family Home
Sub Type Detached
Listing Status Active
Purchase Type For Sale
Square Footage 2,653 sqft
Price per Sqft $255
Subdivision Estates At Watercross
MLS Listing ID 2503037
Style Traditional
Bedrooms 4
Full Baths 3
Construction Status New Construction
HOA Fees $210/qua
HOA Y/N Yes
Year Built 2025
Property Sub-Type Detached
Property Description
Boasting 2,653 square feet of beautifully designed living space, this 4-bedroom, 3-bathroom home features a spacious open floor plan with soaring 12-foot ceilings throughout the formal living areas. A dramatic 12-foot barrel-vaulted ceiling and striking tile floors greet you in the foyer, flanked by arched openings that lead into the living spaces and bedrooms, creating a seamless flow and architectural elegance.
The chef's kitchen is a showstopper—complete with a back-lit stacked stone bar, quartzite countertops, apron-front sink with touch faucet, and a high-end Café 6-burner stove. A cypress X-beam ceiling and expansive 12-foot windows in the dining area bathe the space in natural light. Plaster-finished arched hood and a custom plaster fireplace bring in organic textures that reflect the home's sophisticated exterior charm.
Retreat to the luxurious primary suite featuring a lime wash accent wall, reverse floating ceiling, and a spa-like en suite with a freestanding acrylic tub, roll-in doorless shower, and wall-mounted faucets. A private coffee bar, custom closet, and direct access to the laundry room make this space as functional as it is beautiful.
Location
State LA
County St Tammany
Interior
Interior Features Ceiling Fan(s), Pantry, Stone Counters
Heating Central, Multiple Heating Units
Cooling Central Air, 2 Units
Fireplaces Type Gas
Fireplace Yes
Appliance Cooktop, Dishwasher, Disposal, Microwave, Oven
Exterior
Exterior Feature Porch
Parking Features Garage, Two Spaces, Garage Door Opener
Pool None
Water Access Desc Public
Roof Type Shingle
Porch Concrete, Other, Porch
Building
Lot Description Outside City Limits, Rectangular Lot
Entry Level One
Foundation Slab
Sewer Public Sewer
Water Public
Architectural Style Traditional
Level or Stories One
New Construction Yes
Construction Status New Construction
Schools
Elementary Schools St Tammany
Others
Tax ID 136367
Security Features Smoke Detector(s)
Special Listing Condition None




