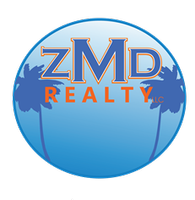36 WOODSTONE DR Mandeville, LA 70471

Open House
Sun Oct 05, 12:00pm - 2:00pm
UPDATED:
Key Details
Property Type Single Family Home
Sub Type Detached
Listing Status Active
Purchase Type For Sale
Square Footage 3,864 sqft
Price per Sqft $192
Subdivision Woodstone Sub
MLS Listing ID 2520452
Style Traditional
Bedrooms 4
Full Baths 3
Half Baths 1
Construction Status Excellent
HOA Fees $550/ann
HOA Y/N Yes
Year Built 1998
Property Sub-Type Detached
Property Description
The primary suite, privately tucked at the rear of the home, offers a tray ceiling with a cozy sitting area. The en-suite bath features dual sinks, ample stone countertops, abundant cabinet space, jetted tub, separate shower, two closets. Two bedrooms off a private hallway sharing a jack n jill bathroom. Fourth bedroom has private ensuite. Upstairs, a large bonus room over the garage provides the perfect option for a home office, game room, or playroom. Backyard can be your private retreat complete with a spacious screened-in back porch with gas log brick fireplace overlooking lush gardens creating that desirable setting for entertaining or relaxing with the family.
Location
State LA
County St Tammany
Interior
Interior Features Attic, Granite Counters, Pantry
Heating Central, Multiple Heating Units
Cooling Central Air, 3+ Units
Fireplaces Type Gas
Fireplace Yes
Appliance Dishwasher, Disposal, Ice Maker, Microwave, Oven, Range
Laundry Washer Hookup, Dryer Hookup
Exterior
Exterior Feature Enclosed Porch, Sprinkler/Irrigation
Parking Features Attached, Two Spaces
Pool None
Water Access Desc Public
Roof Type Shingle
Porch Brick, Porch, Screened
Building
Lot Description City Lot, Rectangular Lot
Entry Level One
Foundation Slab
Sewer Public Sewer
Water Public
Architectural Style Traditional
Level or Stories One
Construction Status Excellent
Schools
Elementary Schools Www.Stpsb.Org
Middle Schools Www.Stpsb.Org
High Schools Www.Stpsb.Org
Others
Tax ID 60441
Special Listing Condition None
Virtual Tour https://vimeo.com/1124049080?share=copy

GET MORE INFORMATION




