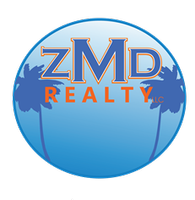2037 BEGUE LN Covington, LA 70433

Open House
Wed Oct 15, 12:00pm - 2:00pm
UPDATED:
Key Details
Property Type Single Family Home
Sub Type Detached
Listing Status Active
Purchase Type For Sale
Square Footage 2,500 sqft
Price per Sqft $211
Subdivision Abita Ridge
MLS Listing ID 2524219
Style French Provincial
Bedrooms 4
Full Baths 3
Construction Status Excellent
HOA Fees $300/ann
HOA Y/N Yes
Year Built 2020
Lot Size 9,583 Sqft
Acres 0.22
Property Sub-Type Detached
Property Description
The kitchen sits at the heart of it all featuring quartz counters, gas range, custom soft-close cabinets with a spice drawer, stainless appliances, and plenty of storage. It's the kind of space where friends gather, homework at the island, and dinner comes together with ease.
The primary suite offers the retreat you've been hoping for with a tiered ceiling, natural light, and a spa-inspired bath with custom tile shower, soaking tub, dual vanities, and a generous walk-in closet. With four bedrooms and three full baths, there's room for guests, home office space, or a growing family.
A mud bench keeps things organized, the laundry room has cabinets and a sink, and every detail from the crown molding to white gold light fixtures gives the home a polished, move-in ready feel. The exterior is designed for easy upkeep with brick and Hardie plank siding, so you can spend more time enjoying your home and less time maintaining it.
Step outside to the covered patio and fenced backyard. It's perfect for grilling on weekends or unwinding after work. The property is also located in Flood Zone X, offering peace of mind and no required flood insurance. And the location? Corner lot in Abita Ridge, just minutes to downtown Covington, shopping, restaurants, and quick access to I-12 and the Causeway.
If lifestyle, convenience, and a like-new home are what you've been searching for, this one checks every box. Your next chapter could start right here. Ready to walk through?
Location
State LA
County St Tammany
Interior
Interior Features Attic, Ceiling Fan(s), Guest Accommodations, Pantry, Pull Down Attic Stairs, Stone Counters, Stainless Steel Appliances
Heating Central, Gas
Cooling Central Air
Fireplaces Type Gas
Fireplace Yes
Appliance Dishwasher, Microwave, Range
Exterior
Exterior Feature Fence
Parking Features Attached, Garage, Two Spaces, Garage Door Opener
Pool None
Water Access Desc Public
Roof Type Asbestos Shingle,Shingle
Porch Covered, Other
Building
Lot Description Corner Lot, Outside City Limits, Rectangular Lot
Entry Level One
Foundation Slab
Sewer Public Sewer
Water Public
Architectural Style French Provincial
Level or Stories One
Construction Status Excellent
Schools
Elementary Schools Lyon
Middle Schools Pine View
High Schools Fontainteblea
Others
Tax ID 704332037begueln89
Special Listing Condition Relocation
Virtual Tour https://jtheriotphotography.aryeo.com/videos/0199a00b-76fc-72aa-8d02-08eb4a032ad1?v=198

GET MORE INFORMATION




