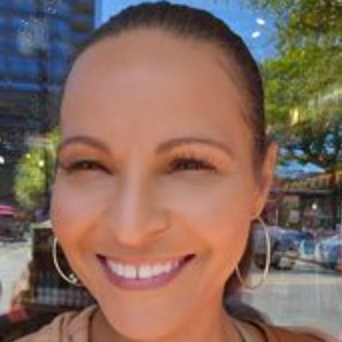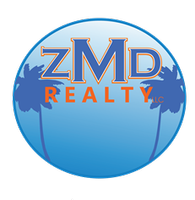For more information regarding the value of a property, please contact us for a free consultation.
207 SHENANDOAH LN Covington, LA 70435
Want to know what your home might be worth? Contact us for a FREE valuation!

Our team is ready to help you sell your home for the highest possible price ASAP
Key Details
Sold Price $2,010,000
Property Type Single Family Home
Sub Type Detached
Listing Status Sold
Purchase Type For Sale
Square Footage 5,359 sqft
Price per Sqft $375
Subdivision New Subdivision
MLS Listing ID 2434265
Style French/Provincial
Bedrooms 4
Full Baths 3
Half Baths 1
HOA Fees $33/ann
Year Built 2009
Lot Size 12.000 Acres
Property Description
This 12 acre grand country estate is nestled within the gates of The Plantation on prestigious Old Military Road. Located just minutes from the retail and dining corridors of Downtown Covington and Hwy 190, and twenty minutes from The Causeway Bridge, this property offers the perfect blend of country life, elegant living and convenience. One's daily sabbatical begins and ends with unobstructed views from nearly every room of the house of the surrounding beauty of the green rolling hills, two ponds, luxurious swimming pool, horse pen and wild life. Reclaimed heart pine floors run throughout the generous living, dining, and master suite and are complimented by a proper balance of brick flooring in the foyer, tile flooring in the kitchen and keeping room, and just the perfect amount of gorgeous cypress finishes throughout the entertaining spaces. The first floor is home to the formal dining room, a large kitchen/keeping room/breakfast room space and a more formal living room. The master suite features a sitting room, a resort-style bath and a private office only steps down the hall. Just beyond the kitchen are the guest accommodations featuring a spacious living room/gameroom and guest suite on the first floor, and 2 bedrooms with a Jack & Jill bath on the second floor. An enormous fireplace anchors the custom swimming pool and roars to life when lit on chilly evenings. Adjacent to the left side of the home is a three-car garage, large outdoor dog kennel, a vegetable and herb garden, and smartly camouflaged on the western side of the property is a 2400 sf barn and horse pen. Visit our website and take the 3D Virtual Tour to get a fully immersive experience of this spectacular estate.
Location
State LA
County St. Tammany
Interior
Heating Central, Multiple Heating Units
Cooling Central Air, 3+ Units
Fireplaces Type Gas, Wood Burning
Exterior
Exterior Feature Balcony, Patio
Parking Features Attached, Garage, Three or more Spaces, Garage Door Opener
Pool In Ground
Roof Type Shingle
Building
Lot Description Acreage, Outside City Limits, Pond
Foundation Slab
Sewer Septic Tank
Water Well
Schools
Elementary Schools Www.Stpsb.Org
Middle Schools Www.Stpsb.Org
High Schools Www.Stpsb.Org
Others
Special Listing Condition None
Read Less

Bought with PINO & Associates



