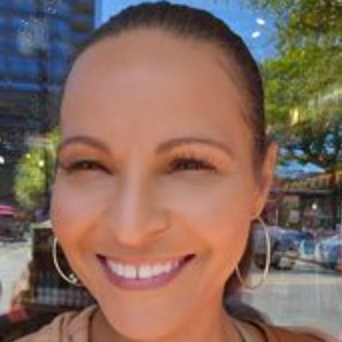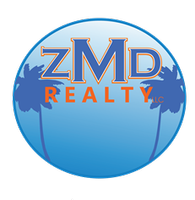For more information regarding the value of a property, please contact us for a free consultation.
6222 LANDMARK DR Alexandria, LA 71301
Want to know what your home might be worth? Contact us for a FREE valuation!

Our team is ready to help you sell your home for the highest possible price ASAP
Key Details
Sold Price $739,900
Property Type Single Family Home
Sub Type Detached
Listing Status Sold
Purchase Type For Sale
Square Footage 5,310 sqft
Price per Sqft $139
Subdivision Landmark
MLS Listing ID 2443486
Style French/Provincial
Bedrooms 5
Full Baths 4
Half Baths 3
HOA Fees $54/ann
Year Built 1990
Lot Size 0.750 Acres
Property Description
Tucked into a magnificently landscaped 3/4 acre lot, this custom-built 4+ bedroom, 4 full/3 half bath home comes w/ peaceful park-like grounds, resort-styled pool/spa and classic Southern facade framed by oversized porches stretching length of home in front & back. Designed by Billy May and built by John Rodth, the exceptional interior w/ appx 5300 living sq. ft. is a perfect blend of first class appointments, upscale decor/design & a floor plan great for grand parties, intimate gatherings or night at home alone. The variety & breadth of living areas, which begins at the front door w/ open living/dining with fireplace and space for full-sized grand piano, can be utilized in many ways allowing transition as needed! Immense primary bedroom suite w/ soaring ceilings & elegant windows opens to its own exterior courtyard overlooking recently renovated pool & lush green lawns encircled by solid brick fencing/wrought iron gates. Kitchen/breakfast area is centered by massive granite seating/serving island & finished w/ upscale appliances & impressive storage. Step down from kitchen into cozy den which adjoins yet a 3rd living area ("gameroom") w/ office, wet bar/half bath. Upstairs, 3 BRs & 2 full baths surround central living area which could easily reconfigure into more sleeping space if needed. Other amenities include: sep. office off foyer (has been used as 5th BR), 1/2 bath by pool, new architectural shingle roof 2019, 4 heating/cooling units, 3 gas/1 elec. HW heaters, alarm plus heat-sensing interior sprinkler system over stairs, triple garage, brick/wood/tile floors downstairs, carpet/tile upstairs, mostly 10'-12+' ceilings. With recent updates, kitchen includes 5 -burner gas cooktop, 2 Jennair ovens, hammered copper sink, side by side stainless fridge, wet bar w/ice maker and MORE! Seller reserves the following items: tapestry in living room, chest freezer in garage, chandeliers in living room, kitchen and Waterford chandeliers at living room entrance
Location
State LA
County Rapides
Interior
Heating Central, Multiple Heating Units
Cooling Central Air, 3+ Units
Fireplaces Type Gas, Gas Starter, Wood Burning
Exterior
Exterior Feature Courtyard, Fence, Sprinkler/Irrigation, Porch, Patio, Sound System
Parking Features Garage, Three or more Spaces, Boat, Garage Door Opener, RV Access/Parking
Pool In Ground
Roof Type Asphalt,Shingle
Building
Lot Description City Lot, Irregular Lot
Foundation Slab
Sewer Public Sewer
Water Public
Others
Special Listing Condition None
Read Less

Bought with CENTURY 21 BUELOW-MILLER REALTY



