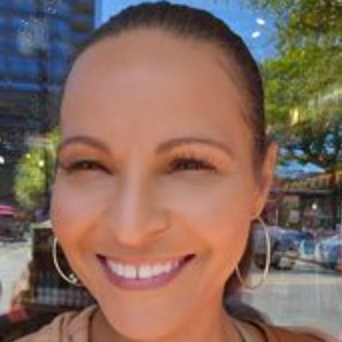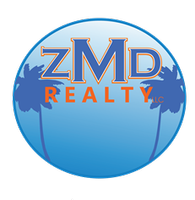For more information regarding the value of a property, please contact us for a free consultation.
517 UPTON GREY CT Madisonville, LA 70447
Want to know what your home might be worth? Contact us for a FREE valuation!

Our team is ready to help you sell your home for the highest possible price ASAP
Key Details
Sold Price $861,500
Property Type Single Family Home
Sub Type Detached
Listing Status Sold
Purchase Type For Sale
Square Footage 4,702 sqft
Price per Sqft $183
Subdivision Arbor Walk
MLS Listing ID 2453237
Style Traditional
Bedrooms 4
Full Baths 3
Half Baths 1
HOA Fees $81/ann
Year Built 2005
Property Description
AMAZING ENTERTAINERS DREAM! No reason to leave your home with this amazing 4 bed/ 3 1/2 bath+ office, 2nd living area, Pub, Home Theatre, on 3/4 acre Cul de sac lot. You will love the 24' entry with stunning winding staircase and tons of natural light with floor to ceiling windows. Brazilian Cherry Wood floors throughout living and separate dining area. The Architectural details and amenities are second to none within this home. Enjoy cooking in your large gourmet kitchen with stainless steel appliances, granite counters, cooktop, double ovens, and wine refrigerator. Primary En-suite is located downstairs and has FP, wood floors and wall of windows overlooking pool area. Primary bath has separate tub and shower, double vanities and large walk in closet. Office is also located downstairs with French door entry, built ins and space enough for two desks for working at home or homeschooling. At top of upstairs landing is 2nd living area with custom built ins. There are 3 large bedrooms with walk in closets, with Jack and Jill bathrooms. Step down into this custom Pub and Home Theatre with 106” screen, surround sound, Sony Projection HD imaging, remote controls, iPhone, iPad input interface, Theater seating, Game table and custom built mahogany full service bar with dishwasher, subzero ice maker/freezer, full keg tap/dispenser, and sink. Media room opens to 25 ft. sundeck with Trex flooring and outdoor speakers. A spiral staircase with take you poolside where you will find a stunning outdoor kitchen with circular bar that seats 8 people with additional entertaining in front of outdoor fireplace. Outdoor kitchen boasts a 36 inch flat commercial grill and accessory burner, sink, fridge/freezer, outdoor speakers. Sparkling saltwater pool with gas spa, Kaleidoscope lighting, shallow area for sunbathing and removable vinyl mesh safety fence included. Putting green next to pool! Whole house generator. Call for your private showing today. Additional features attached.
Location
State LA
County St. Tammany
Interior
Heating Central, Multiple Heating Units
Cooling Central Air, 3+ Units
Fireplaces Type Gas
Exterior
Exterior Feature Balcony, Fence, Sprinkler/Irrigation, Patio, Sound System, Outdoor Kitchen
Parking Features Attached, Three or more Spaces, Garage Door Opener
Pool In Ground, Salt Water
Roof Type Shingle
Building
Lot Description Cul-De-Sac, Outside City Limits, Oversized Lot
Foundation Slab
Sewer Public Sewer
Water Public
Schools
Elementary Schools Stpsb.Org
Middle Schools Stpsb.Org
High Schools Stpsb.Org
Others
Special Listing Condition None
Read Less

Bought with 1 Percent Lists Premier



