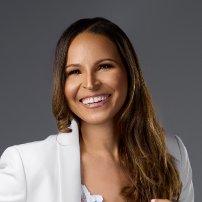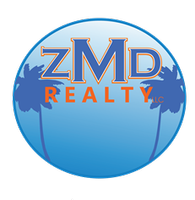For more information regarding the value of a property, please contact us for a free consultation.
25034 ROBYN RD Covington, LA 70435
Want to know what your home might be worth? Contact us for a FREE valuation!

Our team is ready to help you sell your home for the highest possible price ASAP
Key Details
Sold Price $750,000
Property Type Single Family Home
Sub Type Detached
Listing Status Sold
Purchase Type For Sale
Square Footage 2,667 sqft
Price per Sqft $281
Subdivision Not A Subdivision
MLS Listing ID 2504449
Style French Provincial
Bedrooms 4
Full Baths 3
Year Built 2020
Lot Size 2.010 Acres
Property Sub-Type Detached
Property Description
OPEN HOUSE: Sunday, 6/8/25 from 12-2. Welcome to this beautifully crafted French Country home nestled in the heart of Covington. Boasting 4 spacious bedrooms and 3 full bathrooms, this thoughtfully designed residence combines timeless charm with high-end modern amenities.
From the moment you step inside, you'll be captivated by the custom craftsmanship and elegant finishes throughout. The home features LVP flooring, 8' solid core Logan-style doors, and 7" cove crown molding that elevate the main living areas with subtle sophistication. The custom shiplap accents in the foyer, above the fireplace, and in the master bath add a warm, rustic touch.
The chef's kitchen is a dream, outfitted with quartz countertops, painted custom cabinets with soft-close hardware, under-cabinet lighting, and a walk-in butler's pantry complete with a butcher block counter and a KitchenAid mixer lift. Entertain with ease using the built-in china cabinet, surround sound system, and custom built-ins around the fireplace and mudroom.
Retreat to the luxurious master suite featuring a custom closet with built-in dresser stacks and a jewelry drawer, and an ensuite bath with cultured marble shower alcoves and antique doors for a unique character.
This home is built for performance and efficiency with upgraded R15 wall and R38 ceiling insulation, vinyl-clad Plygem windows, and a whole-house electric system powered by two electric furnaces. Enjoy peace of mind with a generator plug and safety lockout breaker, a 1-1/2 HP well pump, and two 50-gallon water heaters on a recirculating loop.
Outdoor living is just as refined, with a stamped concrete back patio, 4-zone RainBird irrigation, landscape lighting, and a 12'x20' pump shed styled to match the main house.
The oversized 3-car garage, surround sound with two 8" subwoofers and back porch zones, and smart home features like an Alexa-paired touchless faucet round out this one-of-a-kind property.
Don't miss your chance to own a home that truly has it all!
Location
State LA
County St Tammany
Interior
Heating Central
Cooling Central Air, 2 Units
Fireplaces Type Wood Burning
Laundry Washer Hookup, Dryer Hookup
Exterior
Exterior Feature Sprinkler/Irrigation, Porch
Parking Features Garage, Three or more Spaces
Roof Type Shingle
Building
Lot Description 1 to 5 Acres, Outside City Limits
Foundation Slab
Sewer Septic Tank
Water Well
Others
Special Listing Condition None
Read Less

Bought with Crescent Sotheby's International Realty



