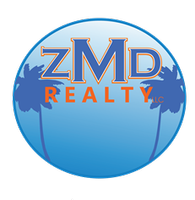403 ORMOND BLVD Destrehan, LA 70047
UPDATED:
Key Details
Property Type Single Family Home
Sub Type Detached
Listing Status Active
Purchase Type For Sale
Square Footage 5,023 sqft
Price per Sqft $199
Subdivision Ormond
MLS Listing ID 2504225
Style Traditional
Bedrooms 5
Full Baths 4
Half Baths 1
Construction Status Excellent
HOA Y/N No
Year Built 2002
Lot Size 1.000 Acres
Acres 1.0
Property Sub-Type Detached
Property Description
The primary en suite, like much of the rest of the first floor, features 10' ceilings, recessed lighting, and the primary bathroom features a soaker tub, separate shower, two separate vanities, and a massive walk in closet. The second downstairs bedroom is also a primary with a full bathroom. Head upstairs to 3 more bedrooms and 2 full bathrooms that all feature 9' ceilings.
The separate pool house enhances your outdoor living experience with 1,041 sq.ft. living space with a kitchen, gas or electric laundry hookups, a full bathroom, and a recreation room for summertime entertaining.
Designed for both luxury and function, the home includes a whole house generator, two 2-car garages, an expansive covered patio, a stunning in-ground pool with jacuzzi, and multiple attics. There are too many amazing features to this home to count them all!
Location
State LA
County St Charles
Interior
Interior Features Wet Bar, Granite Counters, Jetted Tub, Pantry, Stainless Steel Appliances
Heating Central, Multiple Heating Units
Cooling Central Air, 3+ Units
Fireplaces Type Gas
Fireplace Yes
Appliance Cooktop, Double Oven, Dishwasher, Disposal, Microwave, Range, Refrigerator
Exterior
Exterior Feature Enclosed Porch, Fence, Sprinkler/Irrigation
Parking Features Attached, Garage, Three or more Spaces, Garage Door Opener
Pool In Ground
Water Access Desc Public
Roof Type Shingle
Porch Concrete, Covered, Porch, Screened
Building
Lot Description 1 or More Acres, Corner Lot, City Lot
Entry Level Two
Foundation Slab
Sewer Public Sewer
Water Public
Architectural Style Traditional
Level or Stories Two
Additional Building Guest House
Construction Status Excellent
Schools
Elementary Schools Nse
Middle Schools Harry Hurst
High Schools Destrehan
Others
Tax ID 70047403ORMONDBL
Security Features Security System
Special Listing Condition None




