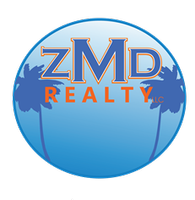1 MERLIN LN Marrero, LA 70072
UPDATED:
Key Details
Property Type Single Family Home
Sub Type Detached
Listing Status Active
Purchase Type For Sale
Square Footage 5,730 sqft
Price per Sqft $209
MLS Listing ID 2505969
Bedrooms 4
Full Baths 4
Half Baths 2
Construction Status Excellent
HOA Y/N No
Year Built 2004
Lot Size 4.534 Acres
Acres 4.5336
Property Sub-Type Detached
Property Description
The stately red-brick exterior is framed by soaring columns, symmetrical windows, and a classic balcony overlooking the moss filled trees. The dramatic center-hall layout welcomes you into a grand foyer featuring hand-painted Louisiana bayou murals and a custom sky ceiling. Throughout the home, rich crown molding, polished concrete downstairs and original hardwood floors upstairs, and soaring ceilings create an atmosphere of elegance and warmth.
The formal living room is highlighted by a bold green palette, an ornate wood-burning fireplace, and French doors that lead to an expansive columned porch overlooking a large built-in pool. A second living space, designed as a library or office, features deep blue accent walls and floor-to-ceiling built-in bookshelves, ideal both work and relaxation.
The chef's kitchen is well-appointed with oversized stainless steel appliances, exposed brick, ample counter space, and an oversized butler's pantry that also serves as a full bar for entertaining. The kitchen opens directly onto the rear porch, providing seamless indoor-outdoor flow for gatherings.
All bedrooms are en suite, offering generous proportions, spa-inspired bathrooms, and peaceful views of the surrounding landscape. Recent improvements include a fully insulated attic, updated exhaust systems in all bathrooms, and structural enhancements throughout the property.
The detached garage accommodates up to nine vehicles and has been upgraded to support a variety of uses including a workshop, storage space, or collector's showcase.
The beautifully landscaped grounds feature citrus trees, private gates and fences, a shaded patio area, and seasonal blooms that enhance the estate's curb appeal and livability. The property sits on a quiet, sweeping corner lot framed by mature oak trees, offering tranquility and space just minutes from the city's core.
Floor plan and survey are available. This is a once-in-a-generation opportunity to own an estate that combines timeless Southern architecture with exceptional convenience and livability.
Location
State LA
County Jefferson
Interior
Interior Features Attic, Wet Bar, Butler's Pantry, Guest Accommodations, Granite Counters, Air Filtration
Heating Central, Multiple Heating Units
Cooling Central Air, 3+ Units
Fireplaces Type Wood Burning
Fireplace Yes
Appliance Dryer, Dishwasher, Microwave, Oven, Range, Refrigerator, Washer
Exterior
Exterior Feature Balcony, Fence, Sprinkler/Irrigation, Porch, Patio
Parking Features Detached, Garage, Three or more Spaces, Boat, Garage Door Opener, RV Access/Parking
Pool Heated, In Ground
Waterfront Description Waterfront,Bayou
Water Access Desc Public
Roof Type Shingle
Porch Covered, Oversized, Balcony, Patio, Porch
Building
Lot Description 1 to 5 Acres, City Lot
Entry Level Two and One Half
Foundation Other
Sewer Public Sewer
Water Public
Level or Stories Two and One Half
Additional Building Apartment, Kennel/Dog Run, Kennels, Workshop
Construction Status Excellent
Others
Tax ID 0430008023
Security Features Security System
Special Listing Condition None
Virtual Tour https://tours.nolaremarketing.com/2333723?idx=1




